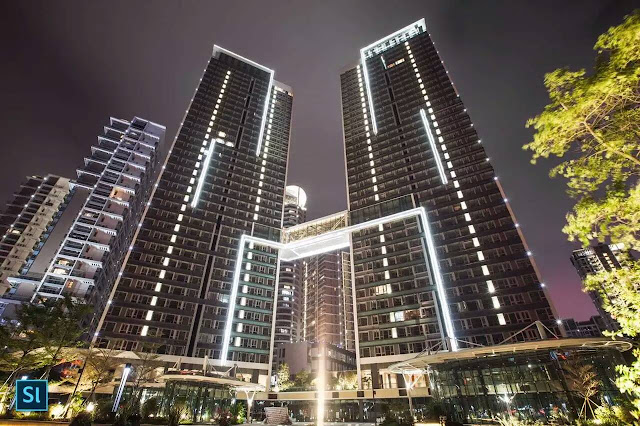ARCH653 Project1_Yalong_Pi
An experimental parametric design of a practical residential building.
This model is remodeled in REVIT of a project that I finished 1 year ago in China. The original design was done with Sketch Up, AutoCAD, Photoshop and PKPM. We did a lot of design changes during the design processes.
First, in this model, all possible parameters that will be changed will be modeled as parametric dimensions. This will make the modification easier to make.
Second, I will try to establish or embed the Chinese CODE for buildings in the model. For example, the sill height of the windows is more than 950mm. Another try will be trying to make a model that we can change the floor plan without changing the whole area and FAR of the building.
The third feature is I will try to make the façade of this project to be flexible to change without changing the structure of the building.
Real Picture #1
Real Picture #2
Real Picture #3
Additionally, I want to compare the processes efficiencies between conventional methods like Sketch Up and AutoCAD and REVIT. And how is it to make a design change in a BIM environment.
I have all the DWG drawings for architecture, structural HVAC system, fire control system, etc. They are all come from my previous work.
Conventional Design Tool: SketchUp
Conventional Design Tool: SketchUp
Conventional Design Tool: Auto CAD
Create a parametric mass family and relationships for the building:
1, Link the U Grid number and V Grid number with the d1 parameter of the whole curtain wall. For now, I cannot connect the d1 with the width in the project. In that way, I have to manually reconcile the curtain width with the width of the walls in the project. I hope I can find a way to do that after we learn Dynamo.
 |
| project1_mass |
 |
| parametric change step 1 |
 |
| parametric change step 2 |
2, the width of window1-window 7 can automatically adjust according to the change of the room width. Along to the window wall ratio in the CODE.
As we can see in this picture, every room(#1-7) has a window whose width is determined by the width of the room. The equations are listed in the right column.
3, The number of the baluster for the handrail will change according to the total length of the rail.
 |
| handrail change step 1 |
 |
| handrail change step 2 |
REVIT is a powerful software but when it comes to residential buildings it's not a good tool to do parametric design. Because most rooms have fixed modules. As we find in this case, only limited amount design intent can be made in the parametric relationship. Once the design change is too drastic, conflicts will appear and the room space will become unreasonable to use.
render picture 2











Comments
Post a Comment